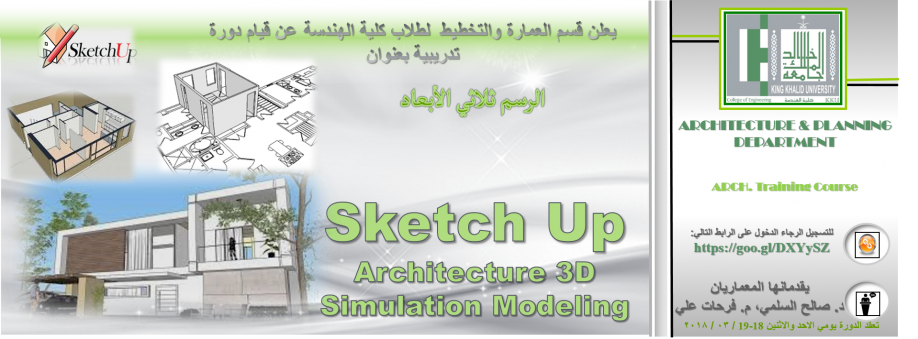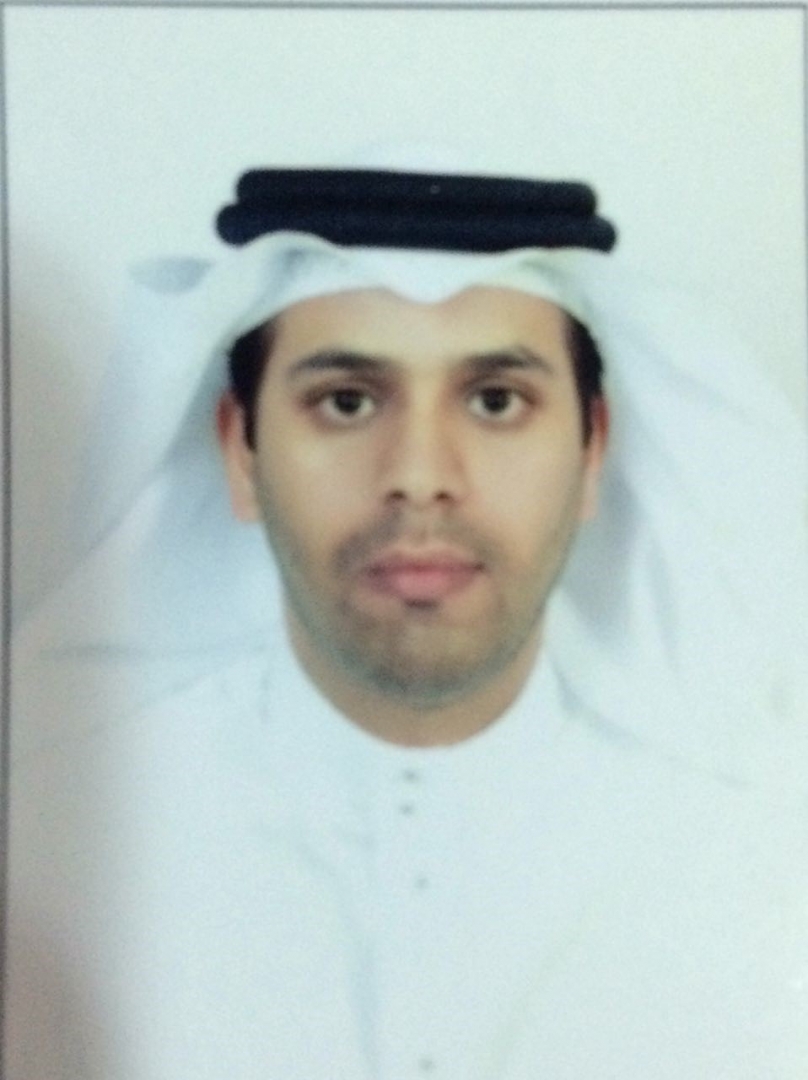Workshop: Sketch-up Software for learning conceptual Architecture

Body:
Topic: An overview of Sketch-up Software for learning conceptual Architecture 3D simulation modeling.
 Days: Sunday & Monday 18-19/03/2018, from 15:00 pm to 17:00 pm.
Days: Sunday & Monday 18-19/03/2018, from 15:00 pm to 17:00 pm.
 Place: GIS Lab-38.
Place: GIS Lab-38.
 Restricted to the Students of College of engineering (min. level 6), limited to 20 seats, all students have to bring their own Laptops with Sketch-up downloaded from this site (https://www.sketchup.com/download)
Restricted to the Students of College of engineering (min. level 6), limited to 20 seats, all students have to bring their own Laptops with Sketch-up downloaded from this site (https://www.sketchup.com/download)
 To register please enter the following link: https://goo.gl/DXYySZ
To register please enter the following link: https://goo.gl/DXYySZ
 Presented by:
Presented by:
Dr. Saleh Al-Sulamy (Architecture & Planning Dept.).

Arch. Farhat Ali (Architecture & Planning Dept.).



